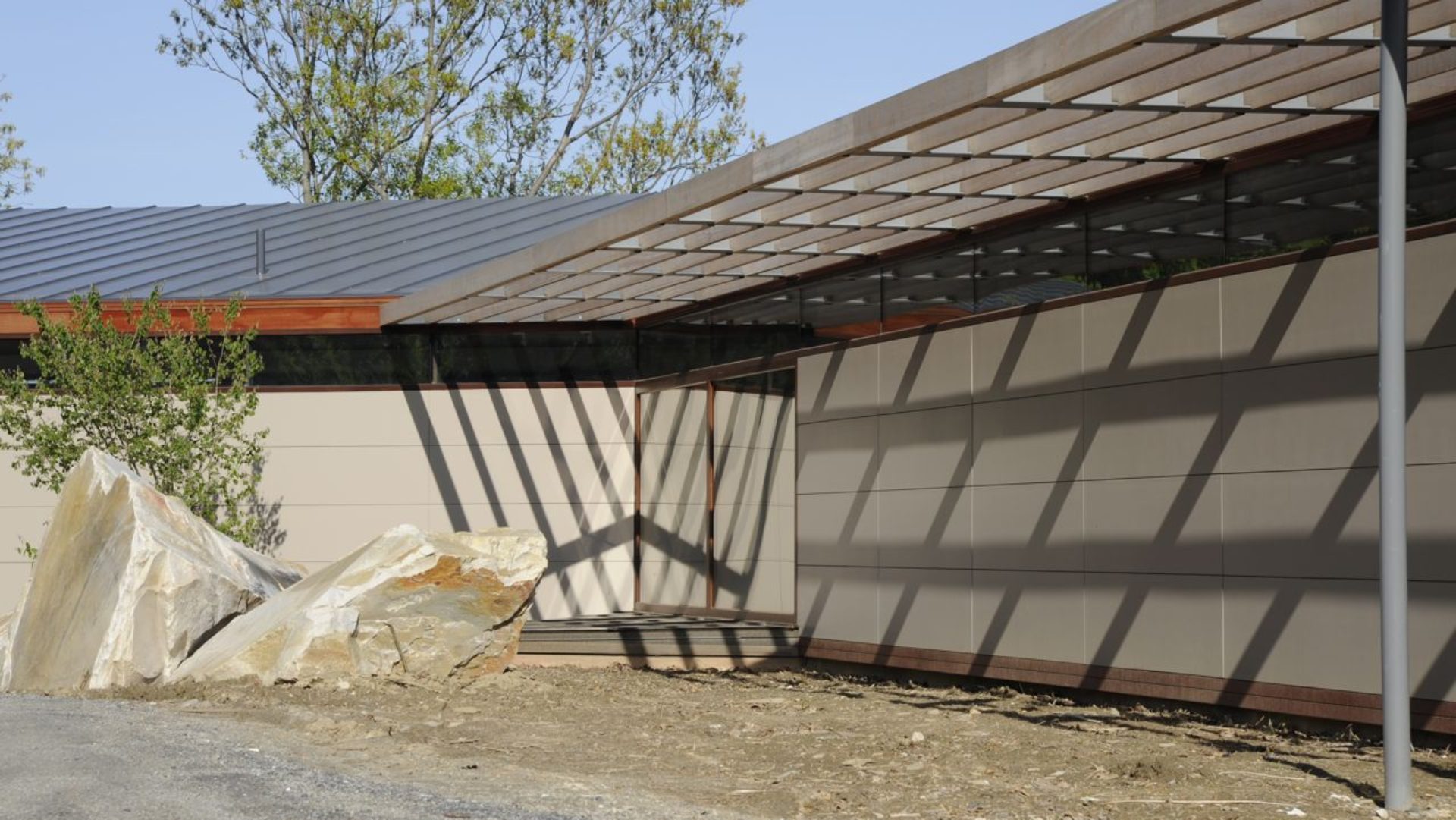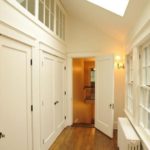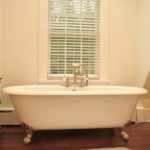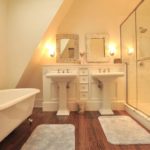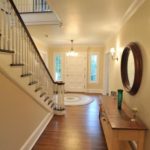A few tweaks to this lovely Dutch Colonial Revival house were required by the new owners. They wanted to achieve a new floor color. The flooring in the house was from different periods, included different wood species, and the flooring was cut from the tree in different methods: plain, rift, and quarter sawn. These different areas all took the color somewhat uniquely. This required great cooperation from the flooring contractor and the owner as we sampled the work on site. The outcome was worth the wait.
The Master Bathroom backs on the Master Closet/Hall. This was a full demolition of the space and a reconstruction of the new work. It is a five-fixture bathroom with direct access to the Master Bedroom.
The owner requested a soak tub be included in the Master Bath. The existing dormer required a tub to fit perfectly. We sourced a wonder tub which produced a lovely meditative tub nook in the bathroom.
This Master Closet/Hall, backing on the Master Bath, allows private access to the Master Bedroom. It is a sun-lit space, and through use of clerestory glass and a skylight, it allows southern light to flood the north-facing Master Bath. His and her closets run the length of the space. Adjacent to this space is the Master Bedroom which has a storage and charging station for personal electronics.

